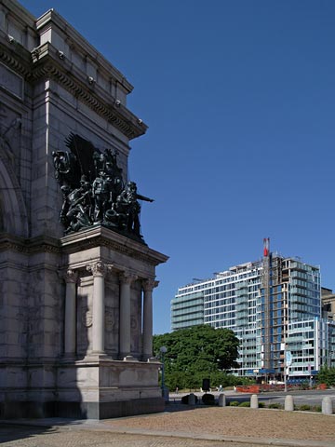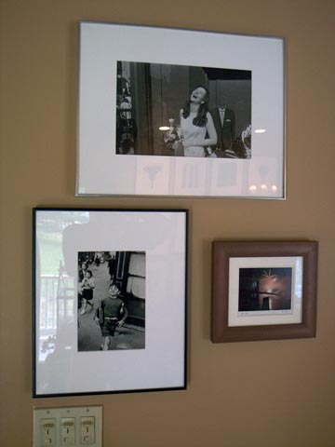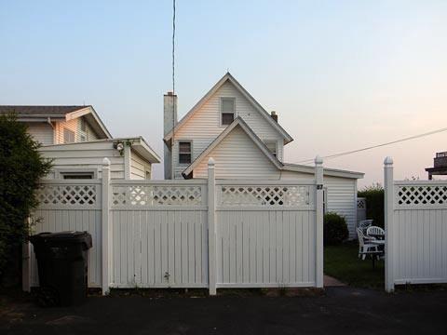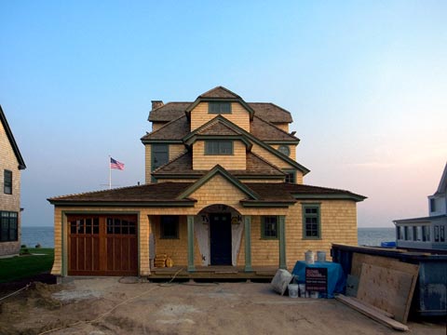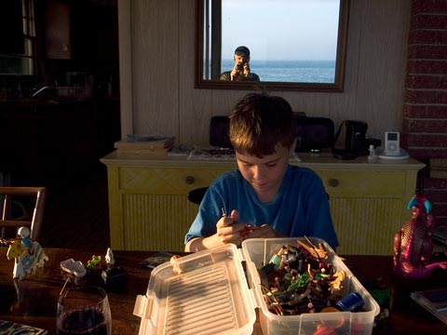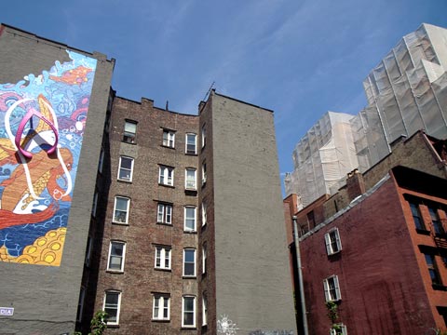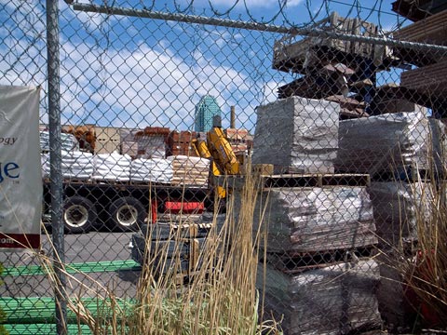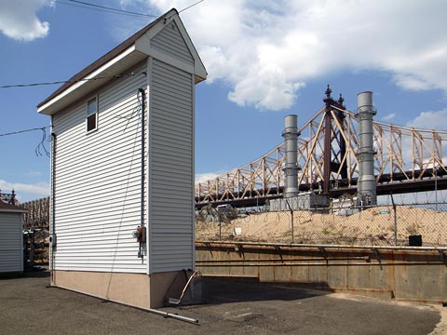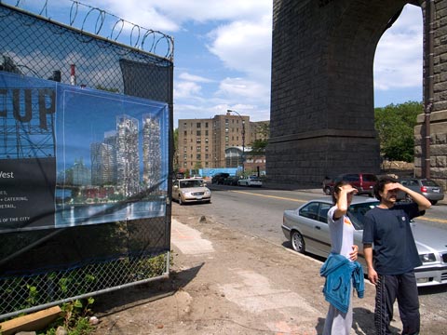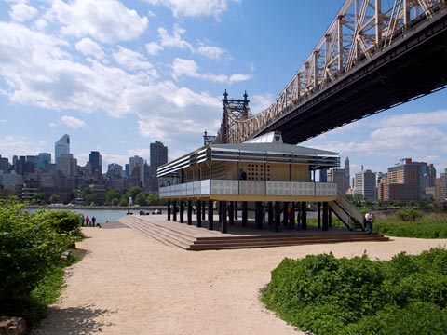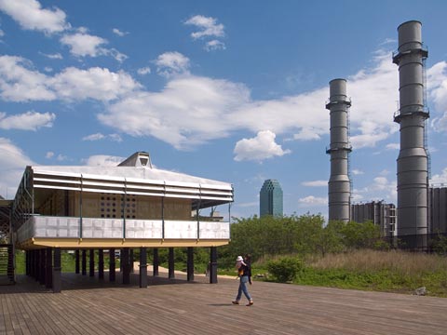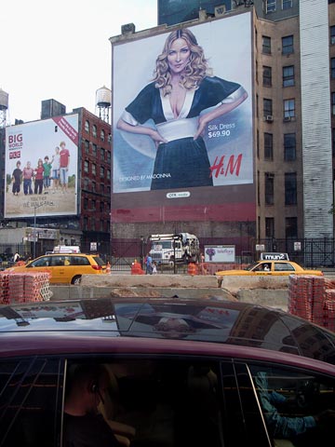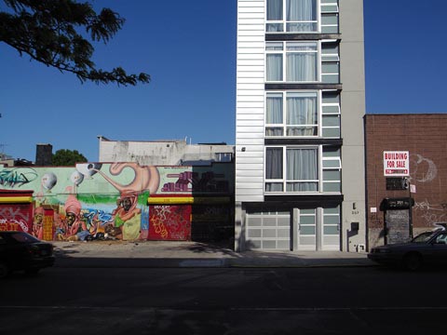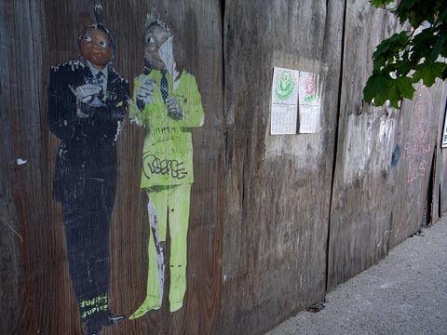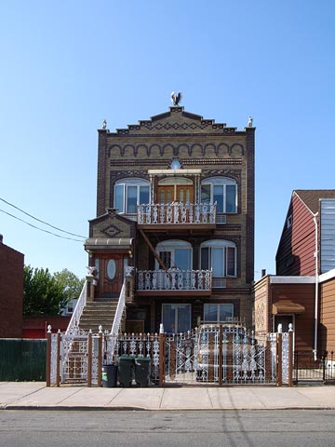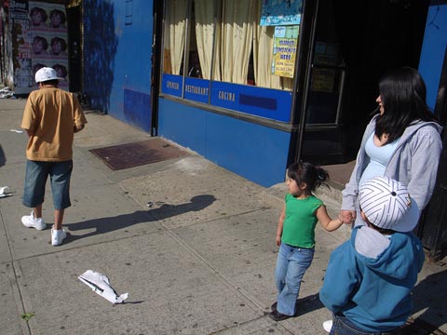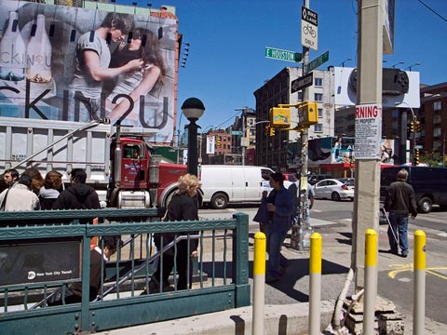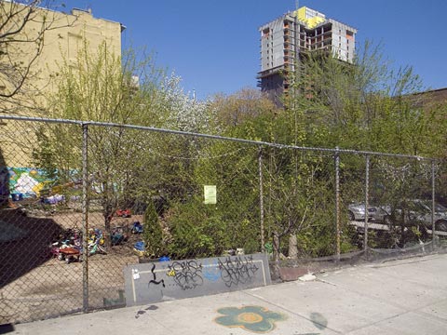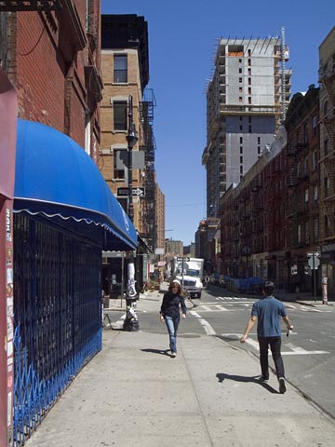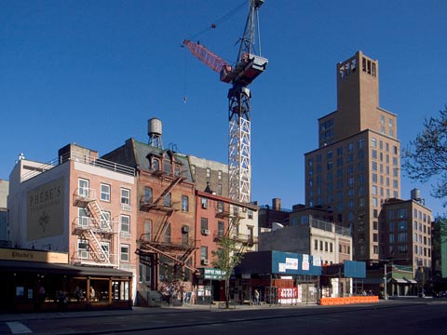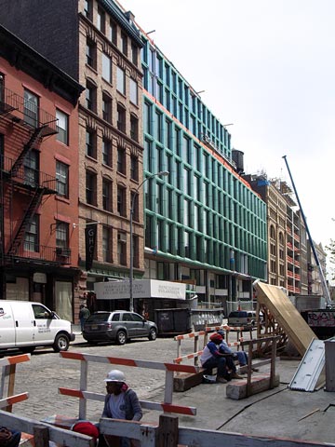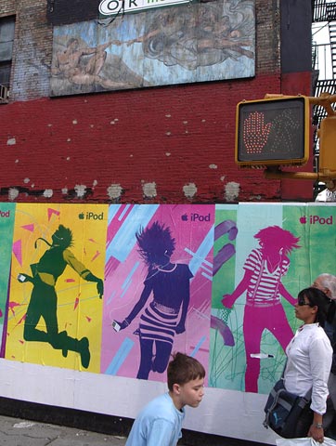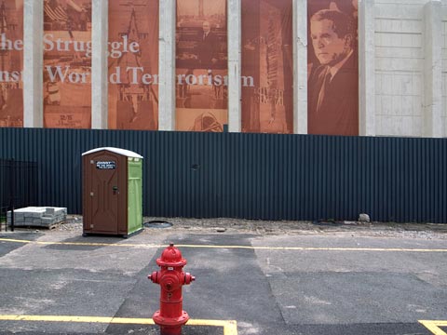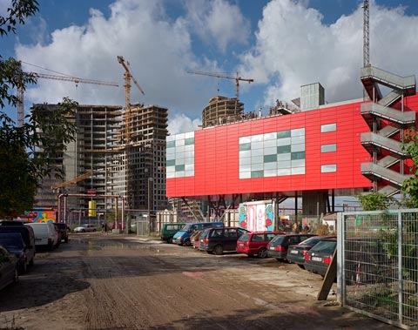As I wrote in an earlier post, I have been asked to make photographs of Civil War memorials around Brooklyn for an exhibit this fall at the Brooklyn Public Library. I just got started this past week with a series of pictures of several monuments and statues at Grand Army Plaza. Grand Army Plaza is marked most prominently by an arch based on the Arc de Triomphe in Paris and topped by a quadriga, not unlike the Brandenburg Gate in Berlin. I will comment some more when I have scans of the 4×5 film I shot. I did take a few pictures with my small camera including the view above of the arch and an apartment building designed by Richard Meier under construction nearby.
New York/Connecticut
New York/Dutch Architecture
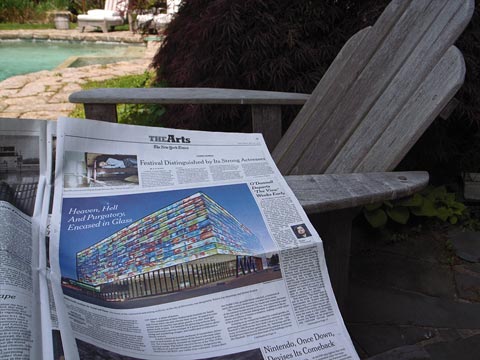
Dutch architecture in the Saturday New York Times.
One of the most prominent of the so-called baby Rems (Rem Koolhaas) is the firm of Willem Jan Neutelings and Michiel Riedijk. I first came across Neutelings’ work while photographing design models for a building on Mercatorplein, a public square, in Amsterdam. His proposal seemed a little cartoonish to me at the time. And some of the firm’s subsequent work edges along the line between goofball and sophisticated humor in a Robert Venturi kind of way. Whatever my ambivalence about their work, I’d love to see them do something in New York.
But see for yourself on their very clear and easy to navigate website.
The building in the Times looks gorgeous to me. The setting–the media center in Hilversum–is not so gorgeous, but you won’t see that in the pictures. Take it from me as a professional architectural photographer. You haven’t seen a building unless you’ve seen it person.
New York/Prince Street
New York/Long Island City
I wasn’t familiar with the French designer/architect Jean Prouvé until several years ago when I photographed an auction house in New York that was selling some of his furniture. He is well-known in France, less so over here. When I read that his Maison Tropicale, a metal kit house, was on display in Queens, I organized a family outing, and off we went through the wilds of Long Island City.
LIC is the neighborhood just across the East River from the United Nations. It’s a hodgepodge of factories, lofts, single family houses, and a new high rise enclave known as Queens West. PS 1, the former school turned modern museum is in LIC as is the Citigroup tower that pokes skyward above everything.
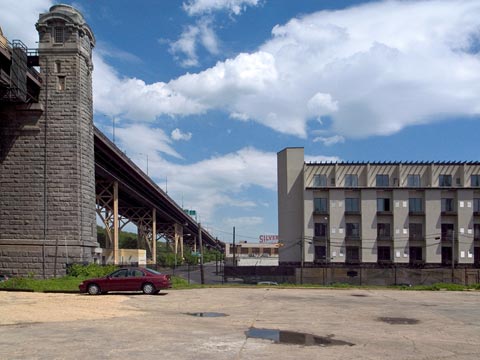 Bridge and hotel under construction
Bridge and hotel under construction
We took the 7 train over and began walking north toward the 59th Street Bridge. I took lots of pictures of the crazy quilt landscape along the way. Chain link, slabs of concrete, poles, trucks, auto body shops. On the left was a Con Ed power plant with the Midtown skyline as backdrop. Some sort of electrical shed was disguised as a clapboard house complete with slanted roof and window. Just at the bridge, a hotel–looking like a ruin–was, apparently, nearing completion.
As we entered the fenced in area where the Prouvé house was displayed, we passed a poster advertising the upcoming Silvercup development, designed by Richard Rodgers, soon to go up on the site. Just over a rise, toward the river, the little metal house stood beneath the towering stone and steel bridge.
A steady stream of visitors found their way to the site by foot, car, and bicycle. It was a sophisticated looking bunch. Foreign languages. Everyone taking pictures. Inside the house, book were on sale, and the porthole windows in the sliding doors cast a blue glow. Christies is expecting 4 to 6 million for the house, but it could go higher. So says someone quoted in the paper. The house will undoubtedly be fabulous on someone’s estate, or in a museum courtyard, but it will never be seen better than here in Long Island City.
New York/Houston Street
New York/Williamsburg
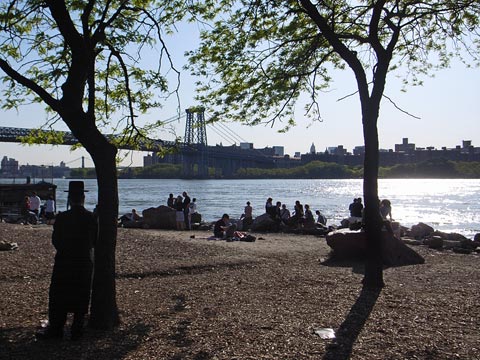
Grand Ferry Park, the Williamsburg Bridge
Took a long walk through Williamsburg the other day. It’s a neighborhood that, some years ago, supplanted the Lower East Side as a haven for creative newcomers to New York. Depending on your perspective, it is either already over, or it is just coming into its own. In any case, it is now seeing expensive condos and loft conversions amidst the urban grit.
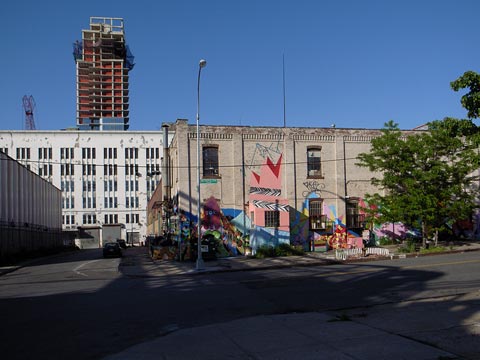
Williamsburg with Toll Brothers luxury housing rising in the background
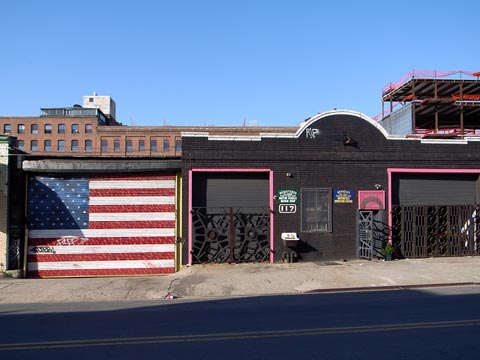
Williamsburg
There are loft buildings, row houses, vacant lots, and pockets of ongoing industrial use. To the north is Greenpoint with its Polish population and to the south just below the Williamsburg Bridge there are enclaves of orthodox Jews. As a Manhattanite, I still feel a little like a foreigner in Williamsburg. But it’s one of the parts of the city outside my precious island that I would consider living in.
Despite it’s hipster reputation, Williamsburg remains a largely low income neighborhood with a significant Latino community. To the east it blends into Bushwick, a mostly African American area. There are housing projects as well as lots of single family homes. It was traditionally a blue collar place, and that aspect of it has not all together disappeared.
New York/Lafayette Street
New York/LES
On the Lower East Side along Houston Street there are numerous buildings going up. One is a real monster, designed by the ubiquitous Costas Kondylis, towering above Katz’s Deli. This is your basic bland Manhattan high rise, the kind of building occupied by people you never meet, planted in a neighborhood where funky and chic collide.
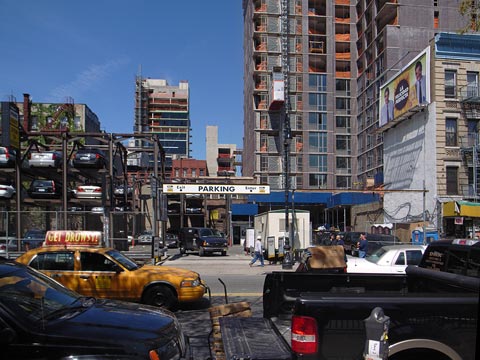
Essex Street near Houston Street
I circled the scene of the crime with my view camera looking for views that included, but did not necessarily focus on the building. I looked across Allen Street toward a multi-layered hodgepodge of tenements, stacked cars, and new construction. From there I headed for Norfolk Street past a school playground ending up at the corner of Stanton Street where a fenced in vacant lot serves as a children’s play area. In the distance, The Ludlow, as it is called, looms above the trees and a painted flower on the sidewalk.
New York/LES
New photographs of the Lower East Side. I continue to work on this never-ending project, still looking for a venue for showing this–I think–extraordinary encapsulation of New York history. It is important for any number of reasons, not the least of which is that the Lower East Side is America’s quintessential immigrant neighborhood, a portal through which millions of people can trace their ancestry and arrival in the United States. It is now undergoing fundamental change, reflecting the rapid transformation of the city since 9/11.
I did a few new pictures of the Bowery/Third Avenue north of Houston Street adjacent to the East Village. There are numerous buildings new or under construction along this stretch. At the Bowery and East 4th Street I did a wide shot of a group of low structures–some quite old–with the ultra chic Bowery Hotel towering above. A crane stands in a small vacant lot suggesting a very tall, thin, building to come.
Although there are some in the neighborhood who see the Bowery Hotel as out-of-scale–it replaces a grungy gas station that stood there for more than 25 years–it also replaces an earlier out-of-scale bank building. Across East 3rd is a Salvation Army shelter that once housed Jack Abbott, the writer of In the Belly of the Beast, a book about prison life championed by Norman Mailer. Here’s a bit from Wikipedia:
In 1965, aged twenty-one, Jack Abbott was serving a sentence for forgery in a Utah prison when he stabbed a fellow inmate to death. He was given a sentence of three to twenty years for this offense, and in 1971 his sentence was increased by a further nineteen years after he escaped and committed a bank robbery in Colorado. Behind bars he was troublesome and often refused to obey guards’ orders. He spent a great deal of time in solitary confinement.
In 1977 he read that author Norman Mailer was writing about convicted killer Gary Gilmore. Abbott wrote to Mailer and offered to write about his time behind bars and the conditions he was experiencing. Mailer agreed and helped to publish In the Belly of the Beast, a book on life in the prison system consisting of Abbott’s letters to Mailer.
Mailer supported Abbott’s attempts to gain parole. Susan Sarandon’s son, Jack Henry Robbins, is named after Abbott. Abbott was released on parole in June 1981. He went to New York City and was the toast of the literary scene for a short while.
On the morning of July 18 (1981), just six weeks after getting out of prison, Jack Abbott went to a small cafe called the Binibon in Manhattan. He clashed with 22-year-old Richard Adan, son-in-law of the restaurant’s owner, over Adan’s telling him the restroom was for staff only. The short-tempered Abbott stabbed Adan in the chest, killing him. The very next day, unaware of Abbott’s crime, the New York Times ran a positive review of In the Belly of the Beast.
I lived around the corner on East 4th Sreet at the time, and ate in Binibon the day of the murder. I was unaware that anything had happened. Nowadays one would expect to find the crime scene taped off, people milling about pointing and murmering, and, perhaps, the beginnings of an informal memorial of flowers. In those days, it was just another murder on the Lower East Side, though once the connection to Mailer was made, the story became national news.

Cooper Square with statue of Peter Cooper and site of new Cooper Union building
Further up the Bowery, where it turns into Third Avenue, there’s another giant hotel going up, and beyond that, Cooper Union has demolished the former Hewitt building on Cooper Square to make way for a glass academic building designed by Thom Mayne of Morphosis. I made a photograph across the square with Peter Cooper in his columned memorial obliged to look on the homeless men who still occupy this bit of the shiny, new, Bowery. For me, it’s another little piece of personal history gone. I remember meeting Anamarie Michnevich, a fellow Cooper student, in the cafeteria of the Hewitt building. We remained friends, and years later she helped me with my Lost Border project and book. And ironically, in the row of townhouses to the left, is the office of my publisher, Princeton Architectural Press.
New York/Bond Street
In my comings and goings to and from my apartment/office on the east side, I often walk through Noho, the relatively small area of loft buildings hemmed in by the East Village, Greenwich Village, and Little Italy (Nolita). For years, the neighborhood was dotted with small, odd, seemingly temporary structures, auto shops, gas stations, diners, etc. And lots of parking lots. Some of this lack of cohesion can be explained by the building of the IRT subway way back in the early 1900s when Lafayette Street was ripped through the neighborhood to allow for the cut and cover construction of the tunnel. The demolition left narrow bits of property on each side of the street, which ended up being used, or barely used, for an entire century by the above hodgepodge of structures.
There’s lots more history and information to be had here.
In any case, the parking lots and slender strips of property are being developed in the current boomtown climate of New York. The most interesting arechitecturally is Bond Street between Lafayette and the Bowery. Several infill apartments buildings are going up simultaneously, the most notable of which is 40 Bond. Ian Schrager, the Studio 54 entrepreneur ( and tax evader) turned to real esate development after a stint in prison. His residential developments are boutique buildings with an emphasis on design and chic life style. 40 Bond is notable for being the first building designed by the Swiss architects Herzog & de Meuron, who are known for the Tate Modern in London and the de Young Museum in San Francisco.
40 Bond’s facade features molded green glass framing around the large windows, and along the street–yet to be assembled–will be a grafitti inspired frieze of cast aluminum. Whatever one thinks of the sleek Schrader packaging of the project, the building embodies the new emphasis on architecture (in the service of real estate) in New York. The other notable aspect of the project is the level of craftsmanship evident, and the richness of materials–in this case the glass framing–something fatally missing in much contemporary architecture.
New York/LES
New York/Lafayette Street
New York/Bayonne, New Jersey
New York/Ground Zero/Potsdamer Platz
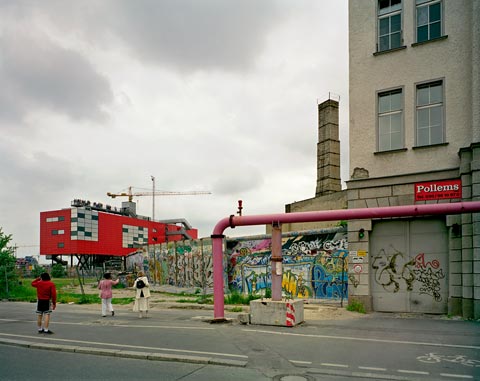
InfoBox and Berlin Wall, 1996 (4×5 film)
In the previous post I compared Potsdamer Platz in Berlin and ground zero (WTC) in New York. Both are historically sensitive places in which rebuilding symbolizes attempts at reclaiming loss. Both entail large commercial development, and both include memorials, either at the heart of the effort as in New York, or nearby as in Berlin. In Berlin the millions of tourists who came to view the vast rebuilding site were welcomed at the InfoBox, a temporary structure housing models, renderings and multimedia presentations, and on the roof, a deck for surveying the new architecture rising on the skyline.
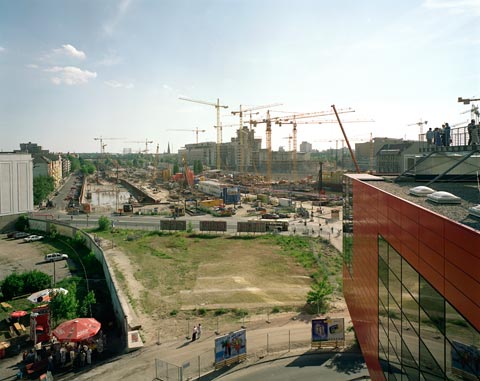
InfoBox and Potsdamer Platz, 1996 (4×5 film)
The InfoBox was designed by Schneider + Schumacher, an architecture firm based in Frankfurt. From their website:
The commission for the InfoBox was the outcome of an invited competition in 1994. The aim was to design a building which would reflect the worldwide interest in the building activities on Potsdamer Platz in the recently re-united Berlin.
The box was concise and easily identified, hovering on stilts above the surrounding chaos, at the time the largest construction site in Europe. It was a simple yet powerful gesture.
In October 1995 the InfoBox opened and in very short time attracted a large audience, welcoming its four millionth visitor in February 1998. In january 2001 this temporary building was disassembled according to plan.
There is no comparable facility in the works for the World Trade Center site. Tourists wander aimlessly trying to grasp the scope of what was and what is to come. There is a small museum, nicely designed, but inadequate to the task. There are photos bolted up high on the metal grating around the Path station–though those are now coming down to make way for the relocation of the station. At the present, most visitors are interested in views into the bathtub, the pit formed by the foundation walls left after the site was cleared of debris that contained the remains of those who died there. There are a few places that afford views: an area under the sidewalk shelter in front of the Deutsche Bank building, which is now being torn down. The pedestrian bridges spanning West Street–very awkward places to stand. The glass wall at the back of the Winter Garden in the World Financial Center–good for an overall vista, but not high enough or close enough to see into the bathtub. That’s basically it.
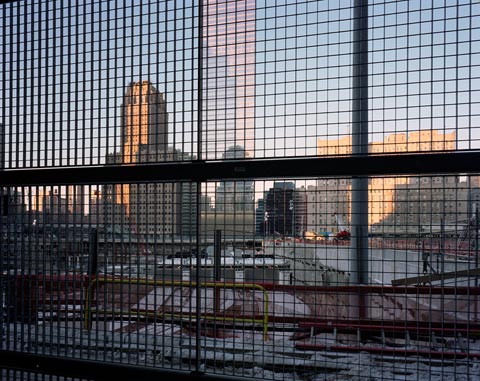
Steel fence in front of Deutche Bank building, (4×5 film)
Ground zero is in great need of an InfoBox of its own, a structure built well above street level with an outdoor viewing promenade. It should contain the models and multimedia now available only on the various websites relating to the WTC. Even on the Internet there is no single clearing house of reliable information. The Port Authority has a website. Larry Silverstein, the developer, has one, and the Lower Manhattan Development Company (LMDC) has two including an informational site called LowerManhattan.info. There are others.
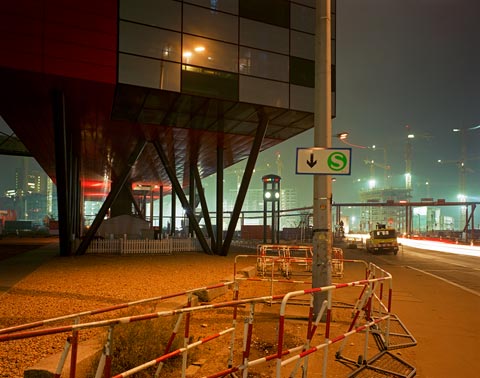
Under the InfoBox, 1999 (4×5 film)
This lack of focus and scatter-shot approach to disseminating information is, of course, evidence of the chaos created by competing agendas, financial interests, and governmental agencies plagueing the whole project. But despite all of that, it would seem possible for the city, state, Port Authority, and Larry Silverstein, to come together to create an Infobox-like center on the site. There is more than enough space for such an elevated temporary structure. Even as the 9/11 memorial takes shape, it will be years before the spiral of buildings that loosely follow the original Libeskind plan will be completed. During that construction period, millions of tourists from around the world need to be accomodated. Ultimately, an information center/observation deck would do more than that. It would help demonstrate that the city is looking to the future with confidence in the wake of the attacks on 9/11.
New York/Ground Zero/Potsdamer Platz
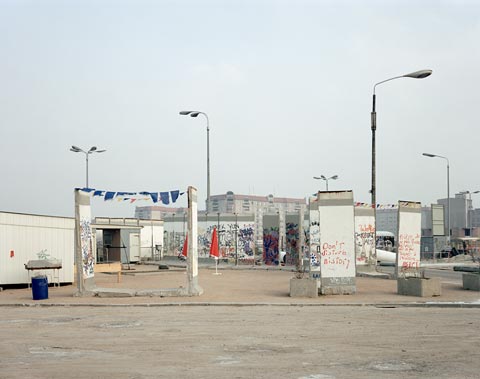
Wall fragments at Potsdamer Platz, 1990 (4×5 film)
As I wrote in an earlier post, ground zero (the World Trade Center site) reminds me of Potsdamer Platz in Berlin during the great wave of construction that occurred in the 1990s after the fall of the Berlin Wall. Although the circumstances leading to the two rebuilding efforts are obviously different, both were and are of intense interest to the public.
The reclamation of Potsdamer Platz was not just about the unification of Germany. It represented a new beginning reaching back to the zero hour (Stunde Null) at the end of World War II with its landscape of destruction. This no man’s land at the center of the city lay in limbo through the Cold War years, bisected by the Wall, and symbolized the unreconciled issues concerning the destiny of Germany and Europe, the Holocaust, and the role of Berlin as the historical metropolis at the crossroads of east and west.
The destruction of the World Trade Center and the death of nearly 3,000, while uniquely horrific, pales in comparison to the losses of World War II. Nevertheless, it created a trauma in human and political terms that cannot be underestimated for New York and the rest of the world.
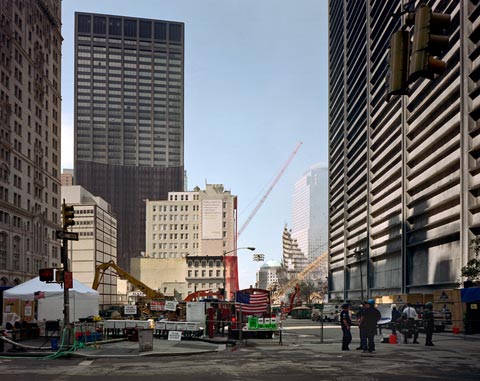
Ground zero seen from Broadway two weeks after the attack, 2001 (4×5 film)
In both Berlin and New York, the erasure of important symbols led to an immediate desire to rebuild. I won’t debate here the merits of the impulse to reclaim the image of the Twin Towers, or the wish of some to treat all of the WTC site as hallowed, therefore untouchable, ground. But there can be little doubt, that the public favored some combination of memorialization and the restoration of a heroic icon on the city’s skyline. With great fanfare a plan was selected, and despite all the compromises–some crippling–construction is now taking place. In fact, WTC 7 has aleady been rebuilt, an elegant glass tower, hovering over a vast chaotic tableau of yet unrealized plans.
In Berlin millions came to witness the rebuilding of Potsdamer Platz, and participate in the debate surrounding the plans of the architects who became household names in Germany and abroad. Many of the architects who were active at that time in Berlin–Libeskind, Piano, Rogers, Foster, Calatrava–are now similarly employed in New York affirming a post-9/11 recognition of the role of architecture in civic life.
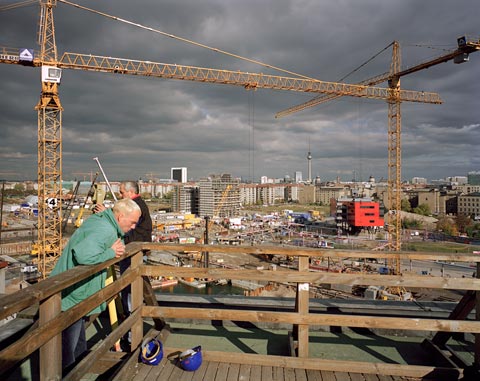
Potsdamer Platz construction with red InfoBox, 1996 (4×5 film)
The public’s passion for the rebuilding of Potsdamer Platz was properly understood in Berlin, and a temporary structure was erected in the midst of the site housing the models, drawings, and videos. The InfoBox, as it was called, also featured an elevated deck for surveying the surrounding urban forest of construction cranes. The InfoBox became the destination for the droves of tourists who otherwise would have wandered aimlessly about the site looking for views while trying to make sense of what was going on.
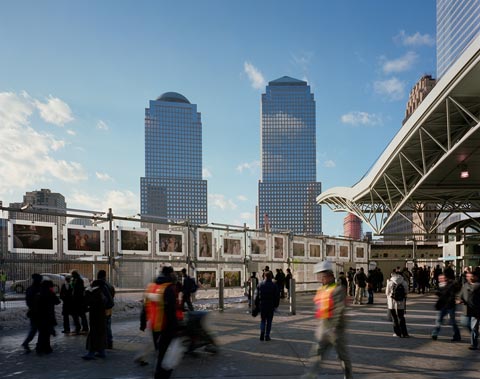
Ground zero visitors and commuters, 2007 (4×5 film)
This, alas, is the present situation at ground zero in New York.
To be continued…
New York/South Street
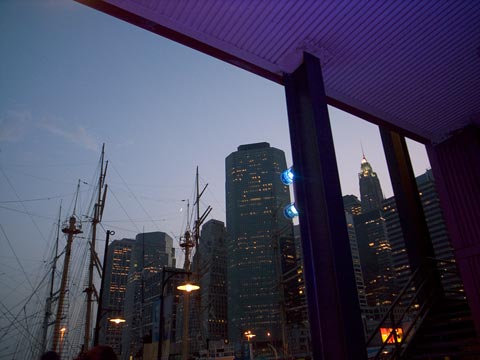
South Street, Fulton Fish Market, mid-1980s (4×5 transparency)
Going through my archive the other day, I came across this image of the former Fulton Fish Market on South Street in Lower Manhattan. The market was moved for a variety of reasons, the most important of which, was the requirement that it be in a refrigerated, sanitary, environment. South Street failed in that regard. Neither did it offer easy access for the trucks that long ago supplanted fishing boats as the main conveyance for bringing in fresh fish. The new market is at Hunt’s Point in the Bronx.
Things change–and are changing–rapidly in the city for better or for worse. The Fulton Fish Market was a vestige of an earlier Manhattan where related businesses congregated together. A few posts down I wrote about the transformation of the Meatpacking District. One by one, these marketplaces are disappearing. The garment district with its racks of clothing on the sidewalk is a shadow of its former self. The flower district is threatened. The restaurant supply row along the Bowery near my office is probably on its last legs. Orchard Street, once a lively bazaar with goods spilling onto the street on Sundays, is now mostly quiescent.
I haven’t anything particularly profound to say about all this. As a photographer of the city I note the passing of things and move on to the next wave of activity. But certainly, some of this progress comes at our loss.
New York/MoMA and Brendan

Brendan at the Museum of Modern Art
Went to MoMA yesterday with inlaws from Holland. Brendan, son, announced as we entered the museum that he didn’t like art, and then proceeded to go from painting to painting talking up a storm about the colors, lines, images, commenting about one Paul Klee that it appeared that the artist painted layers of color and then scratched into paint revealing underlying colors. He then stood in front of a Jackson Pollock drip painting and compared it to a Roadrunner cartoon in which the Roadrunner zipped above and the Coyote ran below criss-crossing each other repeatedly. He liked Broadway Boogie Woogie by Mondrian, and particularly appreciated the many Picassos on view in the galleries. Also, he liked the Helen Levitt street images in the photography gallery.
At 8, I hadn’t even visited a musuem.
