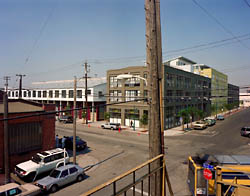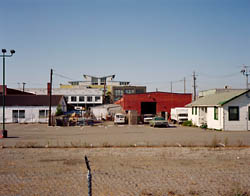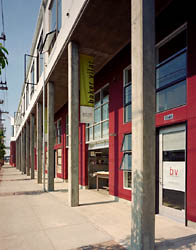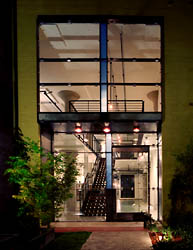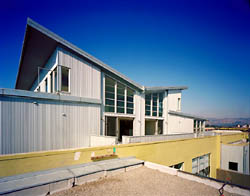David Baker has created a live/work loft complex, which includes an existing steel and concrete warehouse from 1925, a new street-front commercial arcade, parking garage,and a penthouse superstructure in sheet metal cladding. Between the warehouse and the new construction, a zig-zag paved courtyard leads to the main entrance, a double-height lobby with exposed concrete columns, custom-designed mailboxes, and a central steel staircase. The architecture fully reckons with the diversity of the surrounding neighborhood by subtlely echoing its forms and materials. The E-lofts' residents, many in new media and creative fields, undoubtedly respond to the physicality of both the urban landscape and the architecture. It is a place to live and work in a vibrant, strangely beautiful, environment.
| |||
